Our Services
G B Residential Surveys offer a full range of structural snagging, thermographic surveys, roof and drone surveys, and bespoke faultfinding building surveys for individuals, home buyers, estate agents, landlords, property investors and more. Browse our services below for a full overview of what we can offer to make your journey easier.
Roof/drone Surveys
Our fully qualified MCABE Building Engineers and RICs/MRPSA surveyors conduct inspections which identify the state of each roof and the cost of repairs involved to get the roof in sound condition.
We provide a comprehensive roof report (including photos) after an in-depth analysis of:
- The roof
- The roof covering
- Supporting structure(s)
- Gutters
- Rainwater system
- Tile condition
- Windows
- Skylights
- Chimney stacks
Our report will include advice on condition, defects (with their apparent cause), urgency of repairs, and maintenance options which will include algorithm guidance on the costs required to maintain or get the roof in sound condition.
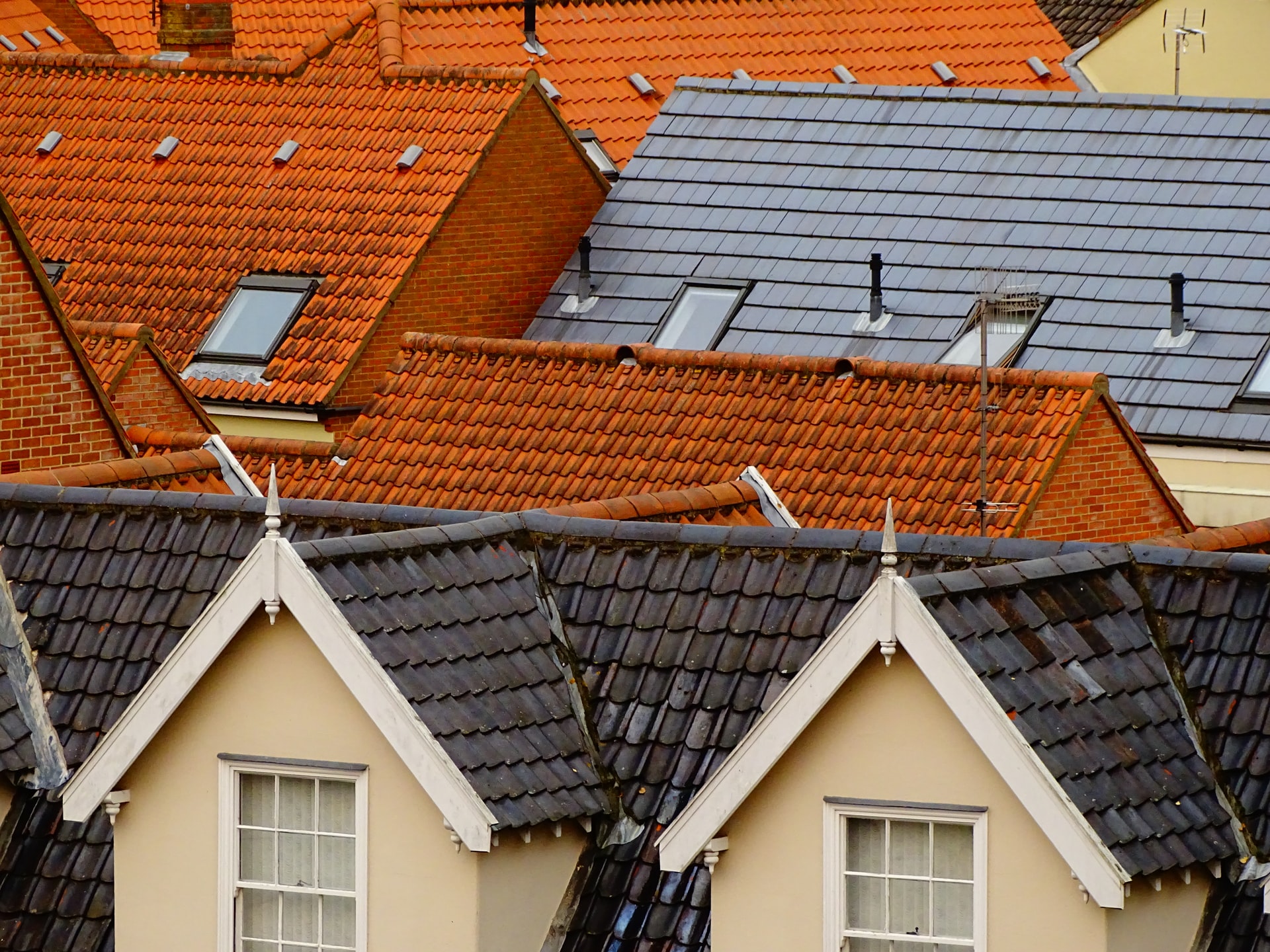
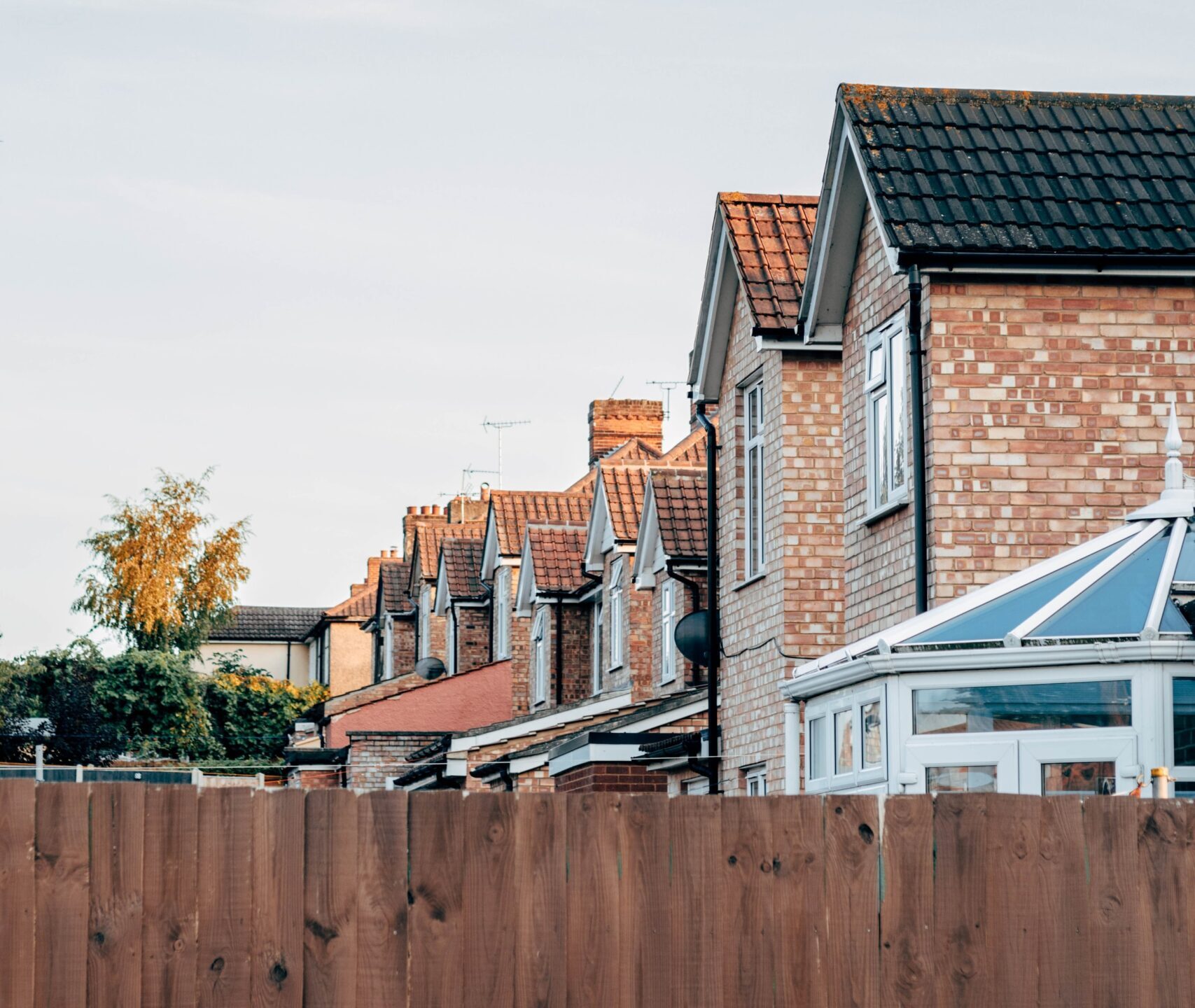
Structural building surveys
Our fully qualified MCABE Building Engineers and RICs/MRPSA surveyors conduct inspections which identify the state of a property and the cost of repairs involved to get the building in sound condition.
Our reports help our clients understand the condition of each element of the house, identify defects and assess damage on the property.
We provide a comprehensive report that includes advice on defects, their apparent cause, urgency of repairs and maintenance options with algorithm guidance on the costs required to maintain or put the building in sound condition.
Structural building surveys
Our fully qualified MCABE Building Engineers and RICs/MRPSA surveyors conduct inspections which identify the state of a property and the cost of repairs involved to get the building in sound condition.
Our reports help our clients understand the condition of each element of the house, identify defects and assess damage on the property.
We provide a comprehensive report that includes advice on defects, their apparent cause, urgency of repairs and maintenance options with algorithm guidance on the costs required to maintain or put the building in sound condition.

Snagging surveys
We provide a snagging survey service to all new home buyers, ensuring all our clients get the quality of home they deserve and paid for.
Our surveyors are fully qualified MCABE Building Engineers and RICs/MRPSA surveyors, who will conduct a snagging survey inspection that will list every physical defect from external and/or internal structural damage to minor cosmetic issues and will help ensure that all defects are rectified by the builders, making sure you get your perfect home.
Investing into a snagging survey encourages builders backed by the NHBC to rectify all faults. A snagging survey may save thousands of pounds on costly repairs.
In the past we have worked closely with NHBC and this experience moves forward with us in everything we do
NHBC was founded in 1936 and is supporting the house-building industry to improve the building quality of new build properties for homeowners as well as providing liability insurance warranty protection to consumers.
Approximately 80% of new build properties in the UK are covered by a 10-year warranty with NHBC who as it stands is the UK’s largest approved building regulation standards provider.
Our snagging survey will include an inspection, detection and advice with supplementary photos to report on the following:
- Analysis of defects including any hidden problems
- Moisture and dampness test
- Potential property alterations
- Renovations without planning permission
- Presence of any hazardous materials (e.g. asbestos)
- Physical evidence of subsidence
- Physical deterioration to masonry and roof coverings
- Damage to timbers or supporting structures
- Impact of trees within close-proximity
- Woodworm, dry rot to timbers or supporting structures
- Damp proofing, insulation and drainage assessment
- Materials used to build the property
- Electrics and heating analysis on request
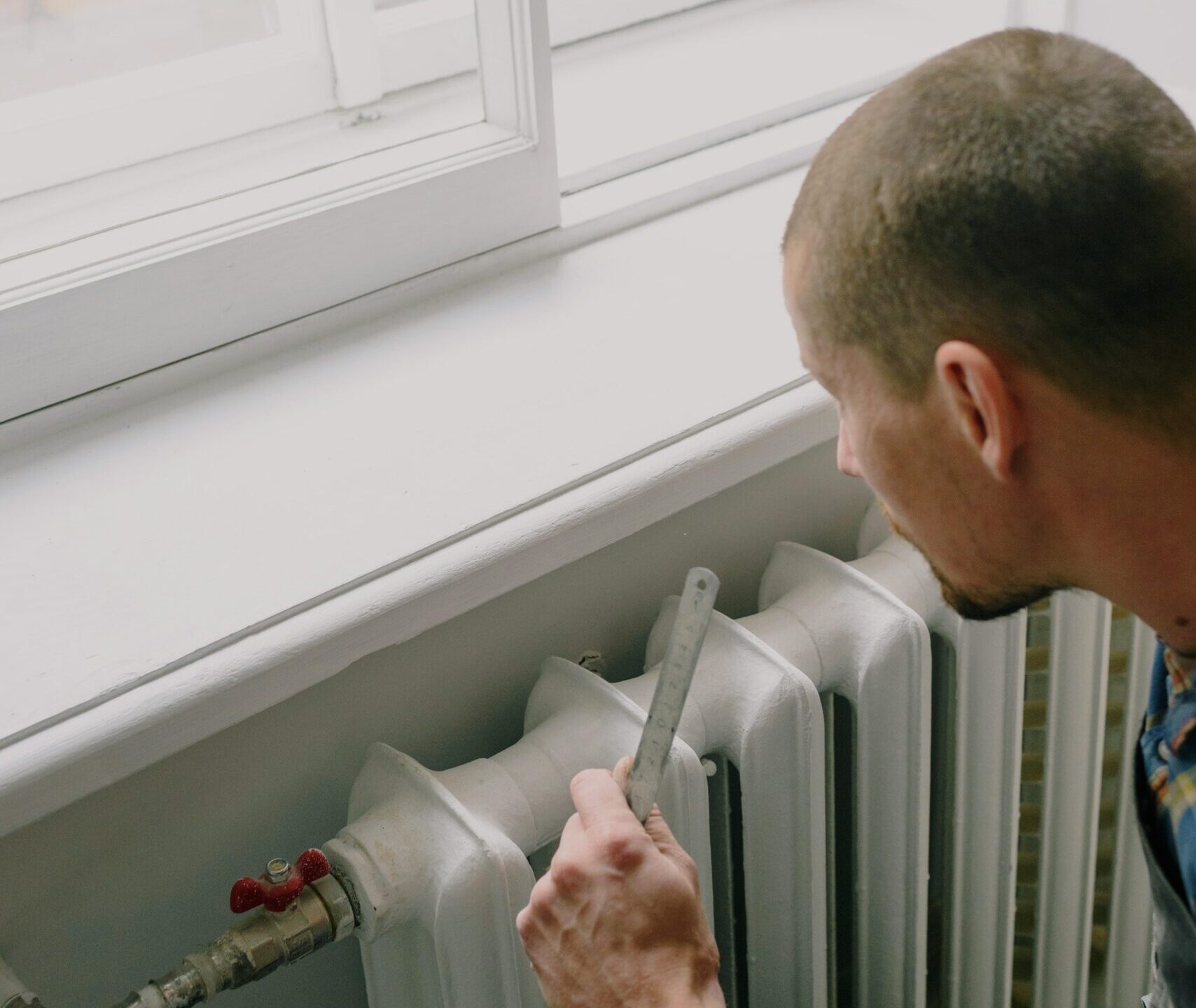

Thermographic surveys
Our fully qualified Level 1 Infrared thermographers conforming to ISO 18436-7 & BINDT CM/GEN will conduct in-depth thermal imaging and infrared surveys on the state of a property and advise on the cost of repairs needed.
We provide heat loss surveys for homeowners and property management companies across the UK.
Using state of the art technology we identify heat or energy loss in buildings by detecting thermal bridging, damp and missing insulation.
We use thermal image cameras, infrared and thermographic scanning to survey, detect and find flat roof leaks, trapped moisture under water proofing, damaged or missing insulation and hidden defects.
This method of detection enables leaks to be repaired with confidence removing the need for complete restoration helping to reduce costs by limiting the works to the identified loss area.
This method is also used in the detection of inaccessible ingress or water leaks due to its non-destructive capabilities.
We specialise in surveys for both commercial and residential buildings.
A thermal survey report of a building will include thermal and digital images where we will highlight our findings along with our analysis and recommendations.
Our thermographic building survey will include an inspection, detection and advice with supplementary photos to report on the following:
- Identifying and documenting heat loss during energy audits
- Location of wall, structures and fixtures
- Insulation testing on new buildings
- De-lamination or de-bonding of building rendering
- Identify sources of air and moisture intrusion
- Moisture damage due to leaks or condensation in walls and roofs
- Locate hidden structures or pipe work
- Locating air leakage from building envelope
- Excessive energy usage due to damaged, missing or wet insulation
- Under floor heating system inspections
- Flat roof surveys
- Buildings insurance claims
- Locating hidden leaks or ingress
- Locating failed or missing damp course
- Cold bridging identification
Thermographic surveys
Our fully qualified Level 1 Infrared thermographers conforming to ISO 18436-7 & BINDT CM/GEN will conduct in-depth thermal imaging and infrared surveys on the state of a property and advise on the cost of repairs needed.
We provide heat loss surveys for homeowners and property management companies across the UK.
Using state of the art technology we identify heat or energy loss in buildings by detecting thermal bridging, damp and missing insulation.
We use thermal image cameras, infrared and thermographic scanning to survey, detect and find flat roof leaks, trapped moisture under water proofing, damaged or missing insulation and hidden defects.
This method of detection enables leaks to be repaired with confidence removing the need for complete restoration helping to reduce costs by limiting the works to the identified loss area.
This method is also used in the detection of inaccessible ingress or water leaks due to its non-destructive capabilities.
We specialise in surveys for both commercial and residential buildings.
A thermal survey report of a building will include thermal and digital images where we will highlight our findings along with our analysis and recommendations.
Our thermographic building survey will include an inspection, detection and advice with supplementary photos to report on the following:
- Identifying and documenting heat loss during energy audits
- Location of wall, structures and fixtures
- Insulation testing on new buildings
- De-lamination or de-bonding of building rendering
- Identify sources of air and moisture intrusion
- Moisture damage due to leaks or condensation in walls and roofs
- Locate hidden structures or pipe work
- Locating air leakage from building envelope
- Excessive energy usage due to damaged, missing or wet insulation
- Under floor heating system inspections
- Flat roof surveys
- Buildings insurance claims
- Locating hidden leaks or ingress
- Locating failed or missing damp course
- Cold bridging identification

Drone Surveys
Our fully qualified drone pilots can give you a full 360-degree aerial view of your property and reach inaccessible areas to spot potential defects not normally detected in regular surveys.

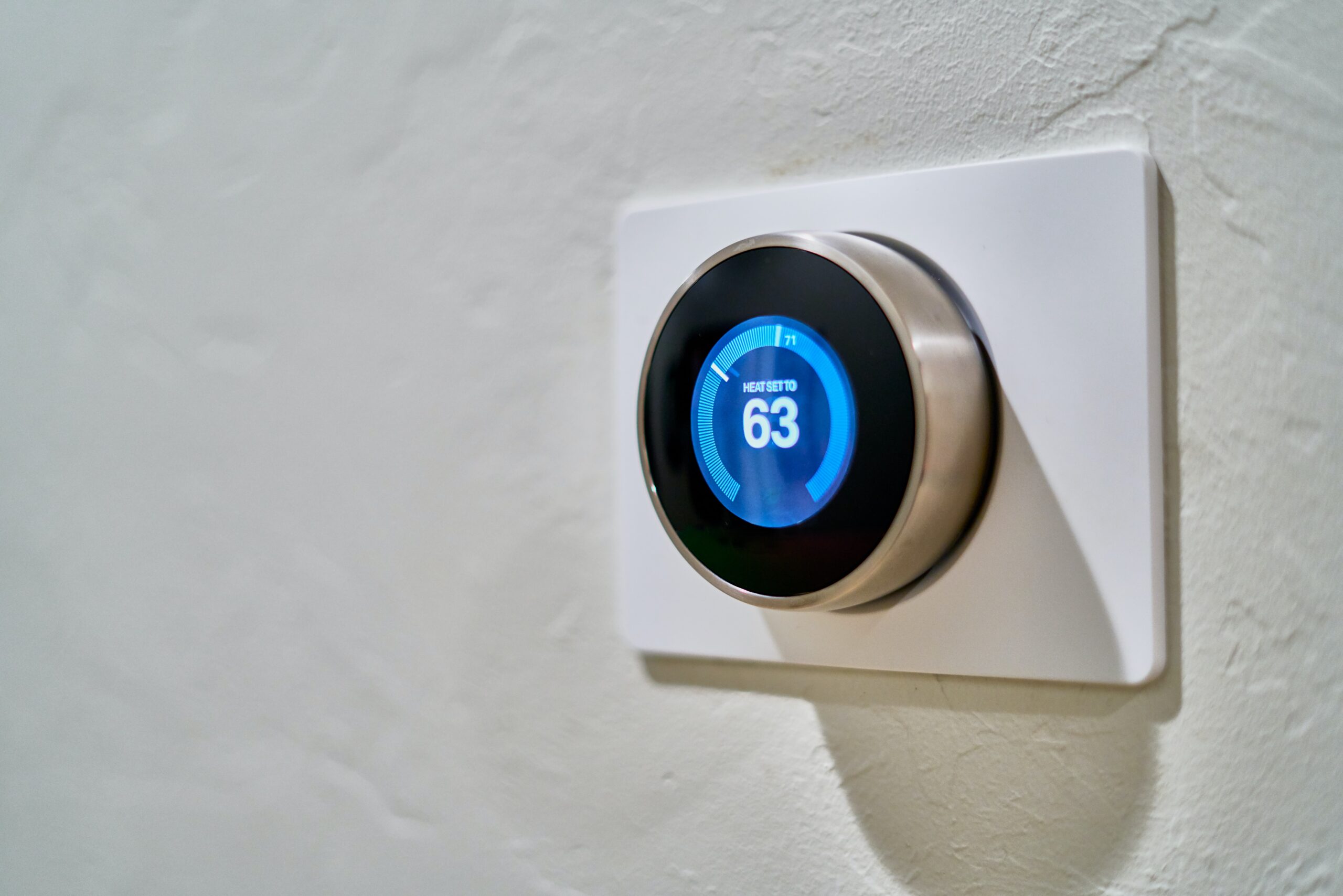
EPC Surveys
Minimum Energy Efficiency Standards
Since the introduction of the Minimum Energy Efficiency Standards (MEES) legislation in April 2018, properties with an EPC rating of F or G cannot be let out until work has been carried out to improve the rating to at least an E. As well as providing Domestic EPCs, we can also provide tailored advice on the most cost effective and least disruptive ways to improve your rating to at least an E.
Properties exempt from needing an EPC
The only domestic properties that are exempt from requiring an EPC for the purposes of sale and rental are listed buildings.
What does the survey involve?
Our assessor will draw a basic floorplan to determine the floor area of the dwelling and take measurements of the different wall types in the property. They will also take a series of photographs and notes to enable them to process the report.
The survey focuses on the following elements:
- How the property is constructed and insulated
- Space heating systems
- The water heating system
- Ventilation
- Lighting
- Any renewable technologies present
The survey is non-invasive meaning lifting floorboards or drilling holes in walls won’t be necessary. As a result of this, only insulation etc that is visible on the day will be recorded. If your property has cavity wall insulation, this will be identified from marks left behind on the brickwork after installation. For any other type of insulation that is not visible, such as under floor insulation or loft insulation where there is no loft hatch, or if the loft is boarded out with the insulation below, then evidence in the form of an invoice from the installer will be accepted. If the insulation is not visible and no documentary evidence is presented, then an assumption about what is likely present will be based on the date the property was constructed.
EPC Surveys
Minimum Energy Efficiency Standards
Since the introduction of the Minimum Energy Efficiency Standards (MEES) legislation in April 2018, properties with an EPC rating of F or G cannot be let out until work has been carried out to improve the rating to at least an E. As well as providing Domestic EPCs, we can also provide tailored advice on the most cost effective and least disruptive ways to improve your rating to at least an E.
Properties exempt from needing an EPC
The only domestic properties that are exempt from requiring an EPC for the purposes of sale and rental are listed buildings.
What does the survey involve?
Our assessor will draw a basic floorplan to determine the floor area of the dwelling and take measurements of the different wall types in the property. They will also take a series of photographs and notes to enable them to process the report.
The survey focuses on the following elements:
- How the property is constructed and insulated
- Space heating systems
- The water heating system
- Ventilation
- Lighting
- Any renewable technologies present
The survey is non-invasive meaning lifting floorboards or drilling holes in walls won’t be necessary. As a result of this, only insulation etc that is visible on the day will be recorded. If your property has cavity wall insulation, this will be identified from marks left behind on the brickwork after installation. For any other type of insulation that is not visible, such as under floor insulation or loft insulation where there is no loft hatch, or if the loft is boarded out with the insulation below, then evidence in the form of an invoice from the installer will be accepted. If the insulation is not visible and no documentary evidence is presented, then an assumption about what is likely present will be based on the date the property was constructed.

Asbestos analysis surveys
We specialise in Asbestos Management Surveys for domestic properties. Our fully qualified BOHS P402 surveyors will thoroughly inspect and provide advice on asbestos detected or found in properties throughout the UK.
Asbestos Management Surveys (Domestic & Commercial)
A management survey is the standard survey that all commercial buildings must have by law under The Control of Asbestos Regulations (CAR20012).
Management surveys will often involve minor intrusive building material sampling. A management survey will include an assessment of the condition of the various asbestos containing materials (ACMs) and their ability to release fibres into the air.
The survey will usually involve collecting samples for analysis in our laboratory which will confirm the presence or absence of ACMs. Any materials presumed to contain asbestos must also have their condition assessed.
Our Asbestos survey will include an inspection, detection and advice with supplementary photos to report on the following:
- Location, identification & action assessments
- Material defect analysis report
- ACM sample & testing certification service
- Risk assessment guidance
- Buildings insurance guidance
- Advice on material disposal
- Choosing the right contractors
- Compliance & certification requirements
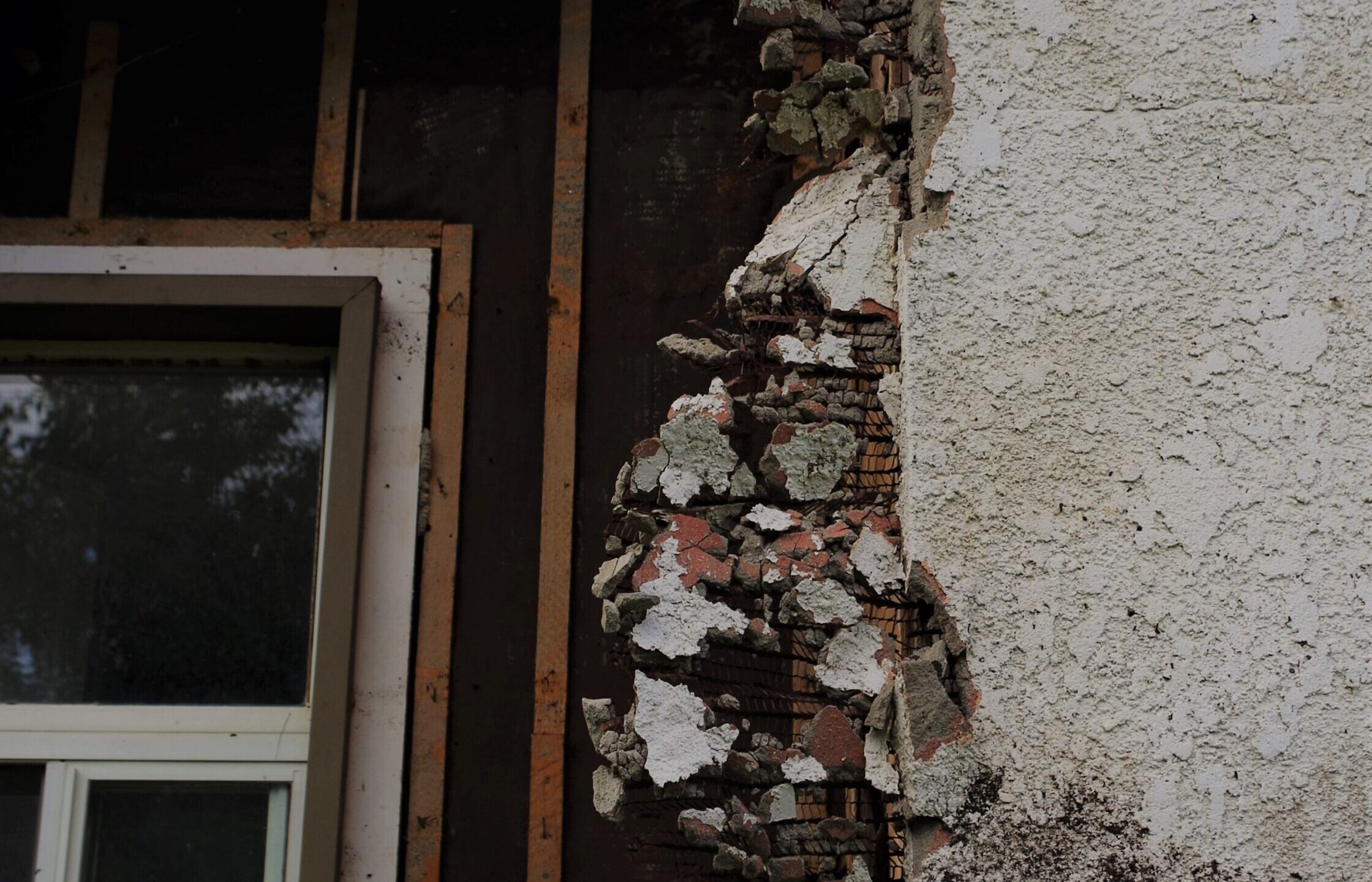

Self Assessment Surveys
Our self-assessment surveys can help you save £100s by assisting you to carry out your own survey on single element defects over a video call. Send us your pictures and we will send over a survey report in 24 hours.
GB residential surveys can help you carry out various areas of a home survey remotely, without the need for a surveyor to visit your property. By using video call and self-taken photographs that will be requested by our fully qualified surveyor, we can then provide details describing any potential defects or faults that require single element identification to confirm the dominant cause of break down and the repair specifications required.
Clients can upload images and descriptions at their leisure relating to any external or internal defects, these will be assessed and evaluated by our panel of qualified building engineers, who will confirm the cause of break down and any rectification works required.
A fully qualified report will then be generated and delivered to the client’s email address in pdf format based on the information provided, outlining the defect type and any repair works required inclusive of material and contractor guidance costs relating to any potential defects found.
Contact us now to receive the following benefits of a self-assessment survey:
- No site visit required
- Qualified reports at a fraction of the cost
- All data reviewed by a panel of experts
- Reports for Building’s Insurance Claims
- Reports for New Build Snagging Surveys
- Reports for Roof Survey Reports
- Reports for Structural Building Surveys
- Reports for Schedule of Condition Surveys
- Flag up of any issues that may prejudice Buildings Insurance policy
Self Assessment Surveys
Our self-assessment surveys can help you save £100s by assisting you to carry out your own survey on single element defects over a video call. Send us your pictures and we will send over a survey report in 24 hours.
GB residential surveys can help you carry out various areas of a home survey remotely, without the need for a surveyor to visit your property. By using video call and self-taken photographs that will be requested by our fully qualified surveyor, we can then provide details describing any potential defects or faults that require single element identification to confirm the dominant cause of break down and the repair specifications required.
Clients can upload images and descriptions at their leisure relating to any external or internal defects, these will be assessed and evaluated by our panel of qualified building engineers, who will confirm the cause of break down and any rectification works required.
A fully qualified report will then be generated and delivered to the client’s email address in pdf format based on the information provided, outlining the defect type and any repair works required inclusive of material and contractor guidance costs relating to any potential defects found.
Contact us now to receive the following benefits of a self-assessment survey:
- No site visit required
- Qualified reports at a fraction of the cost
- All data reviewed by a panel of experts
- Reports for Building’s Insurance Claims
- Reports for New Build Snagging Surveys
- Reports for Roof Survey Reports
- Reports for Structural Building Surveys
- Reports for Schedule of Condition Surveys
- Flag up of any issues that may prejudice Buildings Insurance policy

Don’t see what you need here? Get in touch to find out what we can do to help.

© 2022 G B Residential Surveys LTD. All rights reserved.
+44 (0) 7368602198
11 Elmore Gloucester, GL2 3NT

